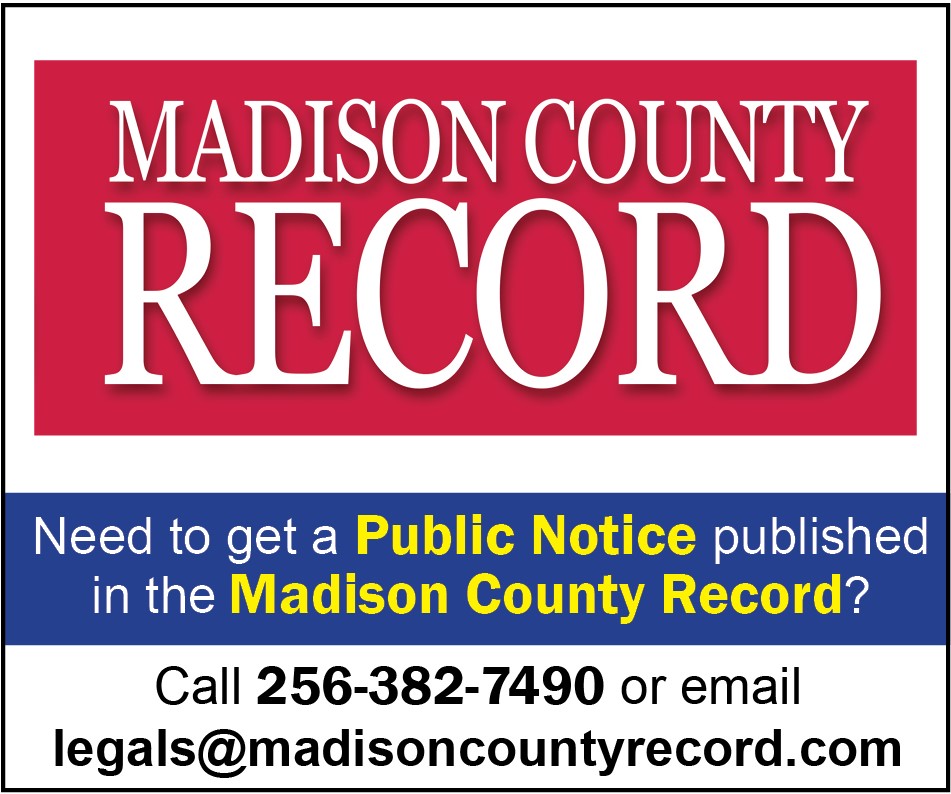Auburn aids in downtown development
By Staff
Town meeting planned on March 3
Thomas Tingle
Record Managing Editor
The Auburn University Center for Architecture and Urban Studies is helping Madison in developing a master plan for its downtown area.
To aid in that effort, officials at the Auburn center are looking at numerous photos of the downtown area to get a feel of what Madison looked like years ago and to see what can be done to bring some of the past perspective into the 21st Century.
A CD, containing a variety of photos of downtown Madison by the Madison Station Historical Preservation Society, is also being used by the center.
Madison residents will get the opportunity to see and hear what's under way in the master plan proposal at a town meeting that will be held at 6 p.m. Monday, March 3, at the Madison Municipal Complex. The meeting, opened to all ages, is designed to get feedback from the community about their vision for the downtown area.
Madison City Councilman Marc Jacobson, who has been the councils driving force behind the downtown development effort, said one of the challenges Auburn may face is actually defining the downtown area. Jacobson said the overall master plan could include areas outside the immediate downtown area and historic district.
Heading the Auburn center is Cheryl Morgan. Last summer, the city council approved spending $13,000 toward the creation of a master plan under her direction.
Morgan has already collected a variety of maps from the Community Development Department containing numerous aspects of the city such as sewer lines, utilities, existing green space, aerial shots of the area, and zoning maps. Morgan said those maps would be used for future meetings and presentations.
"What we want to do is build on what's distinctive about downtown Madison today," Morgan said. "We will use several experts in this line of work to help us in coming up with an overall plan."
At least two town meetings will be planned during the development process. Once an overall plan is created, it will be taken to the city council for its recognition as a master plan concept.
"A part of our work will include seeing how the downtown area fits in with the overall town. We want to make the downtown area a focal point to the city," Morgan said. "We'll also look at legibility – how can the downtown area be used by not only the residents who live in the community, but by those who may travel through Madison from out of town."
Morgan said posters would be made to illustration the plan.
"These posters are only a suggestion and they can be used by the city to show that a plan is in place and 'here is our plan' when it comes to finding funds to do projects," Morgan said. "The posters are our way of giving the community the results of our work. It creates expectation and accountability for those who will see it."
Morgan said the finished product, which will include the posters, would be done at the end of May.



















